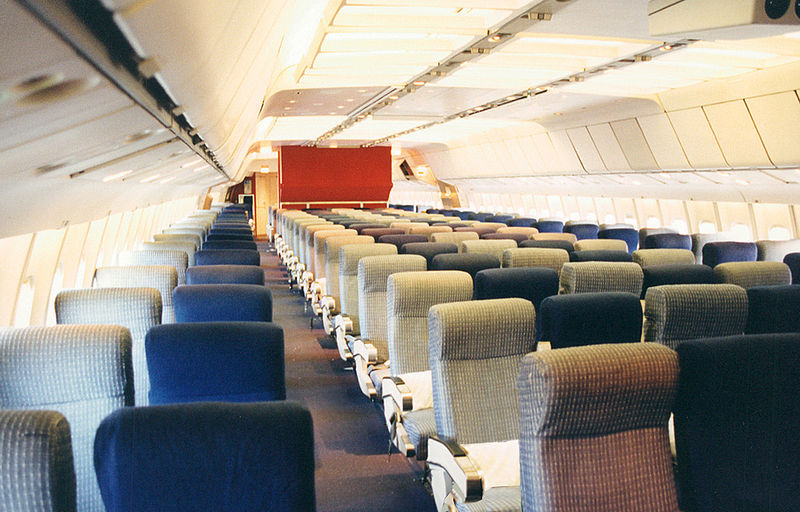File:TWA Lockheed L-1011 Tristar coach cabin.jpg

預覽大小:800 × 512 像素。 其他解析度:320 × 205 像素 | 640 × 410 像素 | 992 × 635 像素。
原始檔案 (992 × 635 像素,檔案大小:420 KB,MIME 類型:image/jpeg)
檔案歷史
點選日期/時間以檢視該時間的檔案版本。
| 日期/時間 | 縮圖 | 尺寸 | 使用者 | 備註 | |
|---|---|---|---|---|---|
| 目前 | 2011年7月25日 (一) 17:56 |  | 992 × 635(420 KB) | Altair78 | {{Information |Description=Economy on TWA consisted of two sections: the large one immediately aft of the second door, and a smaller section farther aft, after door 3. All five lavatories were located in a semicircular arrangement behind this smaller se |
檔案用途
下列頁面有用到此檔案:
全域檔案使用狀況
以下其他 wiki 使用了這個檔案:
- cs.wikipedia.org 的使用狀況
- en.wikipedia.org 的使用狀況
- ja.wikipedia.org 的使用狀況
- pt.wikipedia.org 的使用狀況
- ru.wikipedia.org 的使用狀況

