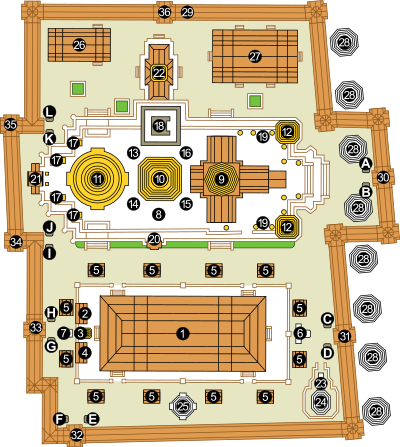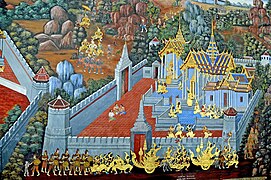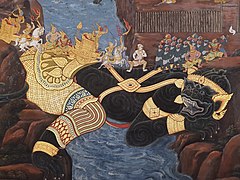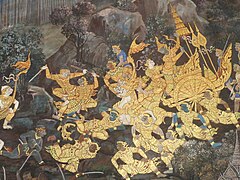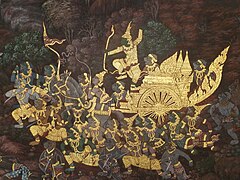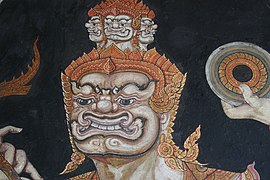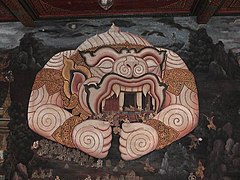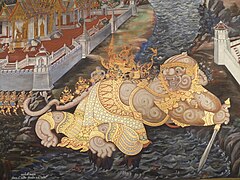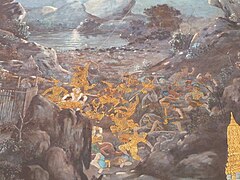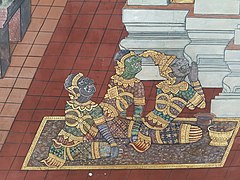使用者:HMGiovanniV/工作3
| 玉佛寺 | |
|---|---|
 自大皇宮外廷望向玉佛寺 | |
| 基本資訊 | |
| 國家 | 泰國曼谷拍那空縣 |
| 座標 | 13°45′5″N 100°29′33″E / 13.75139°N 100.49250°E |
| 宗教 | 上座部佛教 |
| 開基 | 拉瑪一世 |
| 竣工 | 1785年 |
| 地圖 | |
 | |
玉佛寺(泰語:วัดพระแก้ว 發音:[wát.pʰráʔ.kɛ̂ːw] (ⓘ),皇家轉寫:Wat Phra Kaeo),正式名稱是帕西拉達那沙沙達蘭寺(วัดพระศรีรัตนศาสดาราม Wat Phra Si Rattana Satsadaram),泰國扎克里王朝的王家佛寺,泰國佛教聖地,位於曼谷大皇宮內。寺內供奉泰國國寶帕佛陀大摩尼寶玉佛,玉佛寺亦因而得名。
玉佛寺始建於1783年,由扎克里王朝的開國之君拉瑪一世下令修建,此後歷代國王又不斷修葺增建,以積攢福德、增進威望。作為大皇宮的御廟,玉佛寺是泰國唯一最高等級的特等王家寺院(พระอารามหลวงชั้นพิเศษ),在泰國宗教和政治上都享有獨一無二的地位,是諸多王家儀式、國家典禮的舉辦地。同時,泰國歷代王室亦將大量珍寶捐贈於此,並增修各式各樣的亭塔樓閣,令玉佛寺積累了泰國歷代王室的財富,各種風格形制的泰國傳統宗教建築匯集於此,是泰國宗教藝術成就的集大成之地。
歷史
[編輯]
1782年4月6日,暹羅國王拉瑪一世定都曼谷。新都位於昭披耶河東岸,和前朝鄭昭王的都城吞武里隔河對望,考慮到原吞武里王宮規模較小,且被黎明寺和莫利洛甲亞蘭寺夾在中間,難以擴建,新王朝亦應有別於舊的吞武里王朝,拉瑪一世於是籌劃在曼谷修建新王宮[1][2]。
拉瑪一世建成大王宮,並在周圍修城築池作為王城,稱拉達那哥欣島。根據暹羅傳統,王宮內部應固定劃出寺院區域,專供王室禮佛。寺院四周修圍牆,從而和王宮其他的生活辦公區域隔開。王家寺院雖然具備一座常規的窪寺所需的各種建築和設施,但由於並不在僧人修行制度之內,故沒有任何僧人入駐,只在重要儀式期間邀請其他寺院的僧人入內。這一傳統在暹羅各個王朝都有傳承,依次是:素可泰王國時期,素可泰王宮建瑪哈泰寺;阿瑜陀耶王國時期,阿瑜陀耶王宮建帕喜善佩寺;吞武里王國時期,吞武里王宮建黎明寺[2]其中,玉佛寺的規劃參考了阿瑜陀耶時代的帕喜善佩寺的設計和布局[3]。
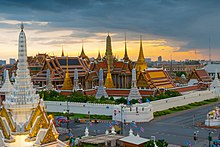
玉佛寺於1783年開工,正式名稱是「帕西拉達那沙沙達蘭寺」,意為「美麗聖寶本師教化寺[4]」。玉佛寺的位置定於王宮外廷東北角,其正殿是整個大王宮區域最早建成的磚石建築,而在財力物力均不充足的拉瑪一世時期,當時王宮內其他宮殿皆仍為木製。1785年2月或3月[a],暹羅王室舉辦盛典,將帕佛陀大摩尼寶玉佛從吞武里黎明寺渡河護送至玉佛寺。1786年,拉瑪一世為新都曼谷授予正式名稱,名稱中便提及「玉佛居處[8]」。
從拉瑪三世和拉瑪四世時期起,玉佛寺歷經歷代國王修葺擴建。1831年,為預備1832年曼谷建城50周年紀念,拉瑪三世下令重修玉佛寺。拉瑪四世時期動工修繕,並在1882年拉瑪五世時期,曼谷建城百年紀念時完工。之後在1932年和1982年,曼谷建城150周年紀念和200周年紀念,分別由拉瑪七世和拉瑪九世下令再加修繕[9][10][2]。
作為王家寺院,玉佛寺是王家舉辦佛教儀式的地方,包括加冕、受戒和僧王就任等。重大節慶期間,包括佛教的衛塞節、轉法輪日、萬佛節,及扎克里王朝紀念日、春耕節、國王生辰、宋干節等其他節日,國王會親自到玉佛寺參與慶典,或派親信參加。此外,每年會舉行三次玉佛更衣儀式[11]。除非舉行重大儀式,玉佛寺連同大王宮的部分區域平日都對公眾開放,是泰國負盛名的旅遊目的地。
戒堂
[編輯]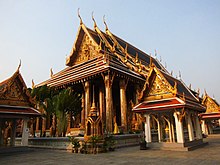
玉佛寺的正殿稱為聖戒堂(พระอุโบสถ),占地面積接近整個寺廟區域靠南的一半。四周修矮牆,牆周邊建八座鎮邪石亭,尖塔樣式,安置八塊外覆金箔的鎮邪石。在泰國佛寺建築傳統中,戒堂四周的邊界由鎮邪石劃出,代表此處是僧侶集結行業之劃界[12]。
戒堂於拉瑪一世時期的1783年動工,用於供奉玉佛,是寺院內較早建成的建築。玉佛是由暹羅軍隊自老撾萬象俘獲,先移入昭披耶河西岸的黎明寺供奉,又在1785年經盛大儀式移祀至玉佛寺戒堂[a][12]。1831年,拉瑪三世主持工程,對戒堂外立面實施大修[13]。
外部
[編輯]
戒堂占地平面為長方形,單層大殿,正門朝東[3],四周修柱廊,支撐四層大屋檐。東西兩端修門廊,向外延伸,並由額外的立柱支撐,共四十八根方柱,呈十二缺角形,邊緣貼金,柱身鑲嵌彩色琉璃,蓮花柱頭[14]。柱頂修斜撐支架,裝飾成海蛇那伽的身形,蛇頭朝下,喻指為佛陀遮風擋雨的目支鄰陀[15]。屋檐覆藍色、黃色和橙色琉璃瓦。屋頂兩側的山花上有華麗繁複的雕塑,描繪婆羅門教天神那羅延(或毗濕奴)騎乘金翅大鵬迦樓羅,後者雙爪牽那伽蛇尾的形象。泰國文化傳統將婆羅門教天神作為王權的象徵,迦樓羅是天神的座駕,威力無窮、忠誠護主,亦出現在泰國國徽上。屋檐上掛着數百個貼金的小風鈴,其上懸掛菩提葉形帆片[14]。
戒堂的外立面通體覆蓋金箔和彩色琉璃,下修多層台基,需走階梯入內。台基最底層覆藍地花紋彩瓷,向上一層為蓮花紋彩色琉璃,頂層為112尊迦樓羅執那伽蛇尾像,貼金並鑲嵌琉璃,包圍戒堂四周。戒堂東西兩側各開三扇門,外設矮台階,門板有珍珠母貝螺鈿神獸和草木圖案,門楣裝飾尖頂王冠。中央的門略大,僅供國王出入[14]。戒堂的牆壁很厚,靠內的門框上裝飾有持劍或矛的守門天[16]。
戒堂外矗立着十二隻銅獅,把守入口的通路,其形象仿照拉瑪一世時期截獲的高棉獅像[16]。
-
戒堂台基處裝飾有112尊貼金迦樓羅像
-
戒堂台基覆青底花鳥瓷磚
-
戒堂東西兩側各開三扇門
-
高棉式銅獅
-
柱廊
-
金箔和彩色琉璃裝飾
-
靠內的門框上裝飾有持劍或矛的守門天
-
天花板為木製,漆成紅色,有琉璃鑲嵌的星形裝飾和金水漏印花紋
內部
[編輯]玉佛寺內牆全部繪有壁畫,以釋迦牟尼的生平經歷為主題。東面牆壁主要描繪了佛陀降魔的場景。天魔為阻止佛陀證悟,派魔軍前來阻撓,佛陀持觸地印,由土地女神帕媚托拉尼護佑。帕媚托拉尼的形象位於中央大門的正上方,她擰乾打濕的頭髮,召來洪水淹沒了魔軍。玉佛身後的西面牆壁上描繪有大千世界的場面[17]。北面和南面的壁畫按照章節逐行展開,窗戶上方是佛陀生平故事;窗戶之間是本生經故事,即佛陀前世的故事;北側窗戶下方描繪暹羅王室陸路遊行的場面,南側則是水路遊行場面[18]。天花板為木製,漆成紅色,有琉璃鑲嵌星形裝飾和金水漏印花紋。玉佛坐落在戒堂西端的多層平台上,並有眾多佛像圍繞[19]。
玉佛
[編輯]
玉佛(พระแก้วมรกต)的正式名稱是「帕佛陀大摩尼寶玉佛」(พระพุทธมหามณีรัตนปฏิมากร),是玉佛寺的主佛像、鎮寺之寶,玉佛寺因此而得名。玉佛高66厘米[20][21],持禪定印,結跏趺坐,碧玉石雕成,身着金衣[22]。佛像坐落在一布沙博式貼金木製寶座上,為金尖頂亭,下有多層金字塔式基座,為拉瑪一世時期雕成。拉瑪三世時期,將拉瑪二世的遺骸埋置在寶座下,基座也隨之加高[23]。
玉佛有眾多其他佛像及各式珍寶圍繞,為歷代王室捐贈於此。例如,其中有1908年捐贈的歐洲大理石花瓶和大理石寶座[18]。
其他佛像
[編輯]在玉佛周圍,又放置有各式大小佛像,由歷代國王主持鑄造並捐贈。
面對玉佛向內看,帕佛陀約華朱拉洛(พระพุทธยอดฟ้าจุฬาโลก)位於玉佛右前方,高3米,銅鑄貼金,直立姿態,雙手持施無畏印[24][25]。佛像衣着華麗,頭戴王冠,有項鍊、戒指、臂環等飾品,是阿瑜陀耶時代至扎克里時代早期御造佛像風格,於1841年由拉瑪三世主持鑄造,目的是紀念其祖父拉瑪一世,「帕佛陀約華朱拉洛」亦自此成為拉瑪一世通鑾的正式稱呼[23]。
帕佛陀洛羅那帕萊(พระพุทธเลิศหล้านภาลัย)位於玉佛左前方,和帕佛陀約華朱拉洛形制相仿,是為紀念拉瑪二世而鑄造。拉瑪四世下令在這兩尊佛像內放置了佛骨舍利[23]。
除了紀念拉瑪一世和拉瑪二世的兩尊3米高的佛像,另有十尊同樣姿態的直立佛,其衣着依性別而異:著敞胸袍者對應男性王族,圍裹者則對應女性王族。十尊佛像分三級放置,頂層和二層平台的四角各有一尊,底層左右各一尊[26]。
在底層平台中央有一尊持禪定印的坐立佛,高67.5厘米,名為帕三佛陀攀尼(พระสัมพุทธพรรณี),為1830年,當時仍出家為僧的拉瑪四世主持鑄造,面容和衣着細膩自然,是拉瑪四世青睞的風格。此前置於此處者原本為西興佛,後於1851年,拉瑪四世下令將之移送至前宮供奉,作為拉瑪四世賜予二王賓告的贈禮[27][26]。
| 玉佛寺戒堂的佛像布局 | ||
|---|---|---|

|
||
戒堂西三亭閣
[編輯]在戒堂西側有拉瑪四世主持修建的三座亭閣:拍拉差功瑪努頌閣(หอพระราชกรมานุสรณ์)位於最北邊,接着是拍菩提他披曼亭(พระโพธิธาตุพิมาน)和拍拉差蓬沙努頌閣(หอพระราชพงศานุสร)。拍拉差功瑪努頌閣和拍拉差蓬沙努頌閣形制相仿,其中共供奉有四十二尊佛像。拍拉差蓬沙努頌閣內有三十四尊佛像,對應阿瑜陀耶時代和吞武里時代歷代先王,內部的壁畫描繪了阿瑜陀耶的建都史。拍拉差功瑪努頌閣內有八尊佛像,對應拉達那哥欣時代各先王,壁畫描繪了曼谷的建都史。這些佛像都是於拉瑪三世時期鑄造,後由拉瑪四世下令貼金。拍菩提他披曼亭位居兩座佛閣中間,為布沙博寶座造型,上修尖塔,中央的佛像內藏有拉瑪四世從泰北取來的舍利[28][29]。
十二涼亭
[編輯]戒堂周圍建有十二座涼亭(ศาลาราย),為拉瑪一世時期修建,後又經歷代國王主持重修,信徒在此聆聽說法[12]。涼亭為典型泰式風格,由六座方柱支撐,屋頂覆藍橙相間的琉璃瓦[30]。
觀音像
[編輯]正對戒堂的一處銅製蓮花頭砂岩柱下,有一尊漢傳佛教的觀音石坐像,兩側有諾瓦育巴(Nok Wayupak)神鳥石像護衛。周圍另有兩頭耕牛像面朝堂門,原本是一座御用涼亭的陳設,供國王在此觀看春耕節儀式,後來由拉瑪五世下令搬移至此。這裡可供信眾焚香獻花,是為漢傳佛教習俗。戒堂內則不許焚香[31][32]。
神醫耆婆像
[編輯]戒堂身後有一尊神醫耆婆銅像,為拉瑪三世時期鑄造,有一大磨石置於像前,過去的泰醫會在這裡磨製藥劑[33][32]。
-
玉佛周圍的佛像陳設
-
戒堂西側的三座亭閣和神醫耆婆像(前景)
-
戒堂周圍修有八座鎮邪石亭(圖中央前景金色者)和十二座開放式涼亭(背景)
-
鎮邪石亭內,共八塊鎮邪石劃出節堂邊界
-
觀音坐像
派提平台
[編輯]
派提平台(ฐานไพที)位於戒堂之北,其上建有數座塔殿,拍貼比東神殿、拍蒙多殿、拍西拉達那塔以東西為軸排開,該布局沿襲自素可泰和阿瑜陀耶時期[34]。平台共設六處台階,南北側各兩處,東西側各一處。這裡最初僅建有拍蒙多殿,後於1855年,由拉瑪四世下令擴建,並修建另兩座殿堂[35]。
拍貼比東神殿
[編輯]
拍貼比東神殿(ปราสาทพระเทพบิดร)位於派提平台東端,始建於1855年,由拉瑪四世下令修建,原名為普他邦神殿(พุทธปรางค์ปราสาท),原本用來供奉玉佛,以阿瑜陀耶王宮的金殿為藍本。1882年,拉瑪四世駕崩,而神殿仍未完工,之後玉佛亦未再移入。1903年,神殿遭火災毀壞,並在20世紀初由拉瑪六世主持重建,即為現在的拍貼比東神殿。拉瑪六世將該神殿作為供奉先王的場所,在內部安置了五位先王的等身像,並且隨着國王更替,現今就有九位先王像供奉於此。拍貼比東神殿通常僅在4月6日扎克里王朝紀念日假期時對外開放[36]。
拍貼比東神殿為泰國巴剎式神殿,呈十字形布局,上修高棉式普朗塔,設四處殿門,以東殿門為正門。屋檐覆綠橙相間的琉璃瓦,外立面覆蓋青色花紋瓷磚。山花上裝飾有最初四代國王的紋章,而非傳統作法的那羅延塑像。北側山花是拉瑪一世的泰文數字「一」字紋章,南側是拉瑪二世的迦樓羅紋章,西側是拉瑪三世的三層維摩那紋章,東側是拉瑪四世的王冠紋章。每處門框和窗框上都裝飾王冠。而相鄰的派提平台東側台階也以大理石為材質,台階兩側各有一尊五頭那伽像[37][38]。
拍蒙多殿
[編輯]
拍蒙多殿(พระมณฑป)位於派提平台中央,是寺內的藏經處,由拉瑪一世主持修建。在此之前,這裡是一座建在高柱上的藏經閣,高柱豎立在一方水池裡,這是泰國佛寺常見的做法,是為了保護其中的經文不被白衣蛀蝕,該建築最終失火而毀,於是拉瑪一世又主持重建,是為今日的拍蒙多殿,建在一處凸起的平台上,棄用了原先的布局。暹羅的敕修巴利三藏在1767年阿瑜陀耶陷落時毀於一旦,之後於1788年,又由拉瑪一世召集瑪哈泰寺的僧侶,重修三藏,藏入拍蒙多殿。1832年,拉瑪三世在位時,為慶祝曼谷建城50周年,對外立面作了翻修。拍蒙多殿平面大致呈正方形,殿頂為蒙多式尖塔。拉瑪四世在位時,在拍蒙多殿兩側興修新的塔殿,並大幅削減尖塔高度。殿牆裝飾華麗,有二十根缺角形方柱環繞殿身,柱身覆白色、綠色及紅色琉璃片。殿牆裝飾有貼帕農圖案,即天神祈禱的形象,覆有金箔,環繞貼有綠色琉璃片。屋檐下懸掛金色風鈴。殿門共兩側四扇,以王冠作裝飾。殿四角各有一尊爪哇式石佛,原本為拉瑪五世購得,為婆羅浮屠的造像風格,但現今的石佛為複製件,原件現藏於大王宮的玉佛寺博物館[39][40]。
殿內僅有一室,地面鋪銀絲墊,中央為大藏經櫃,櫃身以螺鈿工藝裝飾,內藏敕修巴利三藏經典。殿內四角各有一個較小的藏經櫃[41][42]。
拍西拉達那塔
[編輯]
拍西拉達那塔(พระศรีรัตนเจดีย์)位於派提平台西端,內藏拉瑪四世取自斯里蘭卡的舍利。該塔建於1855年,為鐘形支提式佛塔,由磚塊砌成,外覆金色磚,為拉瑪五世下令自意大利進口而來。其樣式仿照阿瑜陀耶的帕喜善佩寺佛塔,這種風格最初源自斯里蘭卡。佛塔四側修有門廊,門廊頂部各有一座微型佛塔,下有三面山花。佛塔內部為圓形空間,上懸華蓋,中央是一座小型黑漆佛塔,內有舍利[43][34]。
拍素帕那則迪塔
[編輯]
派提平台東側有兩座對稱的金塔,名為拍素帕那則迪塔(พระสุวรรณเจดีย์),即聖金支提,分居通向拍貼比東神殿的階梯兩側。建於拉瑪一世時期,是拉瑪一世為紀念其父母而建。塔基寬8.5米,為八角大理石座,塔高16米,為四角十二曲形方塔,稜角分明,塔尖分九層,雕成蓮花形。塔表覆銅片,又經塗漆貼金。塔基四面各有十六尊夜叉和四尊猿猴力士像,雙手高舉支撐佛塔,對應拉瑪堅史詩的各色人物。雙塔在1855年平台擴建時移至現址[44][45]。
拍則迪頌肯塔
[編輯]拍西拉達那塔後建有四座裝飾精美的拍則迪頌肯塔(พระเจดีย์ทรงเครื่อง),分居西側廊道兩側,兩側各有兩座,為四角十二曲式支提塔。塔基純白,塔身貼金、鑲嵌琉璃。在1855年平台擴建時移至現址[43][46]。
王徽寶座
[編輯]在拍蒙多殿的四角建有四座王徽寶座(พระบรมราชสัญลักษณ์)。1882年,曼谷迎來建城一百周年,拉瑪五世下令修建三座布沙博金寶座,座上以立體的御印王徽塑像代表四位先王,後來又建成代表五世至九世王的第四座寶座。寶座以大理石為基座,各個立面上鐫刻有紀錄各先王增修玉佛寺的銘文,四角各有兩把小王傘,一把分七層居高位,一把分五層居低位。王座旁有小銅象,代表各先王在位時宮中的白象。西北角的王座中,是拉瑪一世至三世的王徽,分別是無耳飾的王冠、迦樓羅、三層維摩那。東南角的王座中是拉瑪四世的王徽:勝利大王冠。西南角是拉瑪五世的王徽:小王冠。東北角是拉瑪六世、七世、八世、九世的王徽:金剛杵、三根箭、菩薩、環刃八角寶座[47]。
-
一世、二世、三世王徽
-
四世王徽
-
五世王徽
-
六世王徽
-
七世王徽
-
八世王徽
-
九世王徽
吳哥窟模型
[編輯]
吳哥窟模型位於拍蒙多殿之北,是拉瑪四世下令製作,他原本希望將一座高棉神廟移至曼谷,未果,於是下令在玉佛寺製作一個吳哥窟的比例模型。吳哥窟是在19世紀60年代被世人重新發現,當時吳哥仍屬暹羅領地[46]。
Mythological figures
[編輯]Seven pairs of mythological figures decorate the terrace, made of bronze and gilded with gold leaf. These are half-animal half-human celestial beings which, according to tradition, inhabited the mythical Himavanta forest. They are the Theppaksi, human male upper body with feathered arms, bird lower body, human feet and holding a sword; Thepnorasi, human male upper body, lion lower body and holding a flower; Singhaphanon, monkey upper body, lion lower body and holding a sceptre; Apsarasingha (Apsonsi), human female upper body and lion lower body; Asurapaksi, giant upper body and bird lower body; Kinnon (kinnara), human male upper body and bird lower body; and the Asurawayuphak, giant upper body, bird lower body and holding a mace.[48]
-
Theppaksi
(เทพปักษี) -
Thepnorasi
(เทพนรสิงห์) -
Singhaphanon
(สิงหพานร) -
Apsarasingha
(อัปสรสีห์) -
Asuarapaksi
(อสูรปักษี) -
Kinnon
(กินนร) -
Asurawayuphak
(อสูรวายุภักษ์)
Southern porch
[編輯]
The southern porch was the former entrance gate to the Phra Mondop; it was probably moved to its present position when the terrace was expanded. The pediment displays the insignia of Rama III, a triple-doored vimana. The doors are made of carved wood depicting two warriors holding a spear and gilded in gold leaf.[49]
Western porch
[編輯]The western porch was constructed by Rama IV as an entrance to the expanded terrace. The porch was decorated in coloured ceramics in floral and geometrical designs. In the form of a prasat, the porch's roof has a central spire rising from in the middle.[50]
Panom Mak
[編輯]Panom Mak (พนมหมาก) are eighteen decorative sculptures representing flowers and banana leaves offerings on a tray. They are based on traditional flower arrangements offered to Buddha statues by devotees as an act of making merit. These sculptures are distributed along the eastern and western edges of the terrace. Made of plaster and covered in ceramic tiles of various colours, they were added to the terrace by Rama V.[45]
Phra Sawet Kudakhan Wihan Yot
[編輯]
The Phra Sawet Kudakhan Wihan Yot (พระเศวตกุฏาคารวิหารยอด) or the Wihan Yot extends northwards from the terrace. The building, a vihara, serves as a Buddha image hall, and was first built by Rama III to house many important Buddha images. The building has a cruciform plan and is topped in the middle of the roof with a tall spire in the form of a crown. The spire is decorated with coloured porcelain in floral designs. The top of the window arches display the royal cypher of Rama V under a crown; this indicates that vihara was restored by the King. Bronze figures of Tantima birds—birds with a human torso and Garuda head—guard the entrances on the west and east sides. The doors of the vihara feature mother-of-pearl inlay and were taken from Wat Pa Mok in Ang Thong Province.[51]
Ho Phra Khanthararat
[編輯]
The Ho Phra Khanthararat (หอพระคันธารราษฎร์) shares its base with the Phra Mondop Yot Prang (พระมณฑปยอดปรางค์). Built on the orders of Rama IV, both are situated on the southeastern side of the Ubosot. A Buddha shrine, the small structure was built to house the Phra Khanthararat image. The Buddha image is associated with the Royal Ploughing Ceremony. The image was originally cast in bronze by Rama I. Later, Rama IV had it gilded in gold and a large diamond embedded in its forehead. The Ho Phra Khanthararat is decorated on the exterior with green, blue and yellow tiles. The entrance is from the north with a door portico extending out from the front of the hall. Behind the portico, the rectangular hall is topped with a prang spire, and the four pediments below it are decorated with floral designs. The carved doors and windows of the shrine depict sheaves of rice, fish and shrimp to represent the fecundity of the nation.[52][53]
Phra Mondop Yot Prang
[編輯]The Phra Mondop Yot Prang sits on a taller platform behind the Ho Phra Khanthararat. The octagonal base is topped with a mondop pavilion and spire. Inside the pavilion is a small golden stupa. The stupa was obtained by Rama IV when he was still a monk and contained important Buddhist relics. Miniature stone sculptures of Chinese guardian lions surround the walls of both shrines.[54][53]
Bell Tower
[編輯]
The Bell Tower, or Ho Rakhang (หอระฆัง), is located to the south of the complex. The first tower was built by Rama I to house a single bell. Rama IV ordered it to be completely rebuilt. This reconstruction was completed just in time for the centenary of Bangkok in 1882. The tower has an octagonal base, with four doors and protruding porticoes on each side. Inside there are steps leading up to the bell. The bell is hung underneath a mondop-style spire. The entire structure is covered in coloured porcelain in floral and geometrical designs.[55][56] The bell is only rung at the investiture of the supreme patriarch.[57]
Ho Phra Nak
[編輯]The Ho Phra Nak (หอพระนาก) is a royal mausoleum on the northwestern side of the temple. It was previously a Buddha image hall and was built by Rama I to house the sacred Phra Nak Buddha image from Ayutthaya, which was made of gold and copper. Even though the image was eventually moved to the Wihan Yot, the name remained. The hall is rectangular, with an entrance hall on the east side. The roof is covered in green and orange tiles. Inside, the hall is divided into seven rooms. Ashes and remains of members of the royal family are kept here. Formerly, only the ashes of female royalty was kept here, as was the tradition at Ayutthaya. Later, however, the ashes of many senior male members were also kept here as well. Notably, it contains the ashes of all the viceroys of the Chakri dynasty and their princely descendants. These ashes are kept in hundreds of individual gold urns.[58][59]
Ho Phra Monthiantham
[編輯]
The Ho Phra Monthiantham (หอมณเฑียรธรรม) is a scripture hall on the north-eastern side of the temple. Its construction was paid for by the viceroy Maha Sura Singhanat, brother of Rama I. The hall is rectangular, surrounded on all sides with columns supporting a four-level roof. The entrance door is on the west side. The roof is covered in yellow and orange tiles. The pediment of the hall depicts the god Indra astride Airavata, the three-headed elephant. The inside of the hall is decorated with wood carvings of Hanuman, the symbol of the viceroy. The hall contains two mother-of-pearl inlay bookcases containing the Tripitaka. Today, the hall is also used for Buddhist sermons on Buddhist holy days. Formerly, the hall was used as a classroom for novice monks learning religious texts and as an exam room for monks.[60][61]
Row of prang
[編輯]
The row of eight prang, formally known as Phra Atsda Maha Chedi (พระอัษฎามหาเจดีย์), was built by Rama I and later covered in delicate coloured porcelain by Rama III. These prang are typical of the Rattanakosin period, being taller and thinner than those of Ayutthaya. Each spire has an octagonal base with brick foundations, with the decorations made of plaster. Each has four doorways with figures of golden standing devas on each side, above them are a band of supporting yaksha or giants. The prang stood mostly outside the complex, along the eastern length of the temple wall. In the reign of King Rama IV, the temple wall was enlarged and two of the prang were enclosed inside the temple.[62][63]
Each of the prang represents a different aspect of Buddhism. The prang are arranged from north to south and are differentiated by their colours: the Phra Sammasamphuttha Mahachedi in white is dedicated to the Gautama Buddha. The Phra Satthampariyat Wara Mahachedi in blue is dedicated to the Dharma (Buddhist scriptures). The Phra Ariyasong Sawok Mahachedi in pink is dedicated to the Bhikkhus (male Buddhist monastics). The Phra Ariya Sawok Phiksunee Sangha Mahachedi in green is dedicated to the Bhikkhunīs (female Buddhist monastics). The Phra Patchek Phothisamphuttha Mahachedi in purple is dedicated to the Pratyekabuddha (those who have attained Enlightenment but did not preach). The Phra Borom Chakrawadiraja Mahachedi in pale blue is dedicated to the Chakravarti (the universal ruler). The Phra Photisat Krisda Mahachedi in red is dedicated to the Bodhisattvas (the Buddha is his past lives). The Phra Sri Ayametaya Mahachedi in yellow is dedicated to the Maitreya (the future Buddha).[62][63]
Ramakien gallery
[編輯]
The gallery or Phra Rabiang (พระระเบียง) is a covered corridor, walled on one side, that surrounds the entire temple like a cloister. Murals on the gallery walls depict the entire arc of the Ramakien epic, which is based on the Indian Ramayana. This version was translated and recomposed in Thai poetic form under the supervision of Rama I himself around 1797. The story is divided into five long episodes. The murals were commissioned by Rama I to tell his version of the epic. In fact, the main decorative theme throughout the temple is the Ramakien story. The concept of righteous kingship within the epic has long been recognised within Southeast Asia and has been appropriated by many kings to equate their countries with the legendary city of Ayodhya and the titular hero Rama. The murals were erased and completely repainted by the orders of Rama III. Ever since then they have been frequently restored. The murals along the walls are divided into 178 scenes with abbreviated synopses of the scenes below. The first scene depicted is to the right of Gate No. 7, the Wihan Yot Gate.[64][65]
Gates
[編輯]
The temple wall has seven gates, two on the east side, one on the south, three on the west and one on the north. The first gate on the east is Gate No.1, the front Koei Sadet Gate, which is directly opposite the Prasat Phra Thep Bidon. This important gate was built by Rama IV. The gate is the only one topped with a crown-shaped spire. Outside the gate, there is a small resting pavilion and an elephant mounting platform.[66] Gate No. 2, the Na Wua Gate, stands opposite the entrance of the Ubosot.[67] On the south side is Gate No. 3, the Si Rattana Satsada Gate; this gate connects the temple to the Middle court of the Grand Palace, and visitors exit the temple from this gate.[68] On the west side there are three gates, the southernmost being Gate No. 4, the Hermit Gate, named after the hermit statue directly opposite. This gate is the main entrance for visitors into the temple.[69] Gate No. 5 is the rear Koei Sadet Gate, which is the middle gate on the western side, on the outside there is also a resting pavilion and an elephant mounting platform. This gate is usually shut as it is the gate the king uses when he enters the temple to perform ceremonies.[70] Gate No. 6, the Sanam Chai Gate, is named for the small field outside the gate in the outer court of the Grand Palace. On the northern side is Gate No. 7, the Wihan Yot Gate; this gate stands opposite its namesake. It is the only gate without guardian giants.[71]
Guardians
[編輯]Statues of twelve yaksha (or giants) guard six of the temple's gates along three sides of the wall (all sides except the north). The giants are characters from the Ramakien epic, each distinguished by their skin colour and crowns. Each giant is about 5公尺(16英尺) tall, all clenching a mace or gada in front of them. Starting with the left giant in front of Gate No.1, the front Koei Sadet Gate, and going clockwise around the temple wall, Suriyaphop is red with a bamboo shoot crown, Intarachit is green with a similar crown, Mangkonkan is green with a Naga crown, Wirunhok is dark blue with a similar crown, Thotsakhirithon is dark red with an elephant's trunk instead of a nose and a bamboo shoot crown, Thotsakhiriwan is green with a similar nose and crown, Chakkrawat is white with a smaller head on the top of his crown of feathers, Atsakanmala is purple with a similar extra head but a normal crown, Thotsakan is green with two tiers of smaller heads on top of his crown, Sahatsadecha is white with multiple heads, Maiyarap is light purple with a cockerel's tail crown and Wirunchambang is dark blue with a similar crown.[72]
-
Suriyaphop
(สุริยาภพ) -
Mangkonkan
(มังกรกัณฐ์)
-
Chakkrawat
(จักรวรรดิ) -
Atsakanmala
(อัศกรรณมาลาสูร) -
Sahatsadecha
(สหัสเดชะ) -
Wirunchambang
(วิรุณจำบัง)
See also
[編輯]- Buddhist kingship
- Wat Pho (Temple of the Reclining Buddha)
Notes
[編輯]References
[編輯]Citations
- ^ Rod-ari 2016,第161頁
- ^ 2.0 2.1 2.2 Suksri, Chakrabongse & Limpabandhu 2013,第23頁
- ^ 3.0 3.1 Rod-ari 2016,第167頁
- ^ Wales 1931,第71頁
- ^ Chaophraya Thiphakorawong (Kham Bunnag); Prince Damrong Rajanubhab (編). ๒๑. สร้างวัดพระแก้ว. พระราชพงศาวดารกรุงรัตนโกสินทร์ รัชกาลที่ ๑ [The Royal Chronicles of the Kingdom of Rattanakosin, First Reign]. Bangkok: Bureau of Literature and History, Fine Arts Department. 1988. ISBN 974-7936-18-6 (泰語).
- ^ จดหมายเหตุการสร้างเครื่องทรงพระพุทธมหามณีรัตนปฏิมากร / Čhotmāihēt kānsāng khrư̄angsong Phra Phutthamahāmanīrattanapatimākō̜n. Bangkok: Treasury Department, Ministry of Finance. 1997. ISBN 9747700344. Cited in ประวัติพระพุทธมหามณีรัตนปฏิมากร (พระแก้วมรกต) [History of the Emerald Buddha] (PDF). Dhammanusasana. Chaplaincy Division, Directorate of Education and Training, RTAF. [8 September 2023] (泰語).
- ^ Thailand, MYHORA com. ปฏิทิน 100 ปี พ.ศ.2327–2328(2327) / ค.ศ.1784–1785 [100-year calendar, 1784–1785]. myhora.com. [8 September 2023].
- ^ Rod-ari 2016,第164頁
- ^ Pasit Charoenwong (編). The Sights of Rattanakosin. Committee for the Rattanakosin Bicentennial Celebration. 1982. ISBN 978-9747919615.
- ^ Hongvivat 2004,第10頁
- ^ พระราชพิธีสิบสองเดือนในสมัยกรุงรัตนโกสินทร์ – มูลนิธิเล็ก-ประไพ วิริยะพันธุ์พระราชพิธีสิบสองเดือนในสมัยกรุงรัตนโกสินทร์. lek-prapai.org. Lek-Prapai Viriyahpant Foundation. 16 June 2016 [17 October 2019] (泰語).
- ^ 12.0 12.1 12.2 Suksri, Chakrabongse & Limpabandhu 2013,第50頁
- ^ Hongvivat 2004,第64頁
- ^ 14.0 14.1 14.2 Suksri, Chakrabongse & Limpabandhu 2013,第54頁
- ^ Suksri, Chakrabongse & Limpabandhu 2013,第52頁
- ^ 16.0 16.1 Suksri, Chakrabongse & Limpabandhu 2013,第55頁
- ^ Suksri, Chakrabongse & Limpabandhu 2013,第71頁
- ^ 18.0 18.1 Suksri, Chakrabongse & Limpabandhu 2013,第72頁
- ^ Suksri, Chakrabongse & Limpabandhu 2013,第59頁
- ^ Chapel of the Emerald Buddha. Asia for Visitors – Your complete online travel resource for Southeast Asia. [5 March 2020] (美國英語).
- ^ Roeder, Eric. The Origin and Significance of the Emerald Buddha (PDF). Explorations in Southeast Asian Studies (Honolulu: Center for Southeast Asian Studies, University of Hawai'i at Manoa). 1999, 3: 1, 18 [22 February 2014].
- ^ Kleiner, Fred S (編). Gardner's Art through the Ages: Backpack Edition, Book F: Non-Western Art Since 1300 15th. Cengage Learning. 2015: 1045. ISBN 978-1-305-54494-9 (英語).
- ^ 23.0 23.1 23.2 Suksri, Chakrabongse & Limpabandhu 2013,第64頁
- ^ Buswell, Robert Jr. (編). Princeton Dictionary of Buddhism.. Princeton, NJ: Princeton University Press. 2013: 2. ISBN 9780691157863.
- ^ Matics 1998,第91頁
- ^ 26.0 26.1 Suksri, Chakrabongse & Limpabandhu 2013,第67頁
- ^ Matics 1998,第40頁
- ^ Hongvivat 2004,第58頁
- ^ Suksri, Chakrabongse & Limpabandhu 2013,第107頁
- ^ Hongvivat 2004,第42頁
- ^ Hongvivat 2004,第60頁
- ^ 32.0 32.1 Suksri, Chakrabongse & Limpabandhu 2013,第27頁
- ^ Hongvivat 2004,第28頁
- ^ 34.0 34.1 Suksri, Chakrabongse & Limpabandhu 2013,第88頁
- ^ Hongvivat 2004,第44頁
- ^ ในหลวง ทรงประกอบพิธีประดิษฐานพระบรมรูป ร.9 ณ ปราสาทพระเทพบิดร. 7 April 2020 [4 May 2020] (泰語).
- ^ Hongvivat 2004,第48–50頁
- ^ Suksri, Chakrabongse & Limpabandhu 2013,第78–83頁
- ^ Hongvivat 2004,第54頁
- ^ Suksri, Chakrabongse & Limpabandhu 2013,第84頁
- ^ Hongvivat 2004,第56頁
- ^ Suksri, Chakrabongse & Limpabandhu 2013,第87頁
- ^ 43.0 43.1 Hongvivat 2004,第46頁
- ^ Hongvivat 2004,第52頁
- ^ 45.0 45.1 Suksri, Chakrabongse & Limpabandhu 2013,第77頁
- ^ 46.0 46.1 Suksri, Chakrabongse & Limpabandhu 2013,第91頁
- ^ Suksri, Chakrabongse & Limpabandhu 2013,第92頁
- ^ Suksri, Chakrabongse & Limpabandhu 2013,第94頁
- ^ Suksri, Chakrabongse & Limpabandhu 2013,第96頁
- ^ Suksri, Chakrabongse & Limpabandhu 2013,第97頁
- ^ Suksri, Chakrabongse & Limpabandhu 2013,第99頁
- ^ Hongvivat 2004,第34頁
- ^ 53.0 53.1 Suksri, Chakrabongse & Limpabandhu 2013,第104頁
- ^ Hongvivat 2004,第36頁
- ^ Hongvivat 2004,第40頁
- ^ Suksri, Chakrabongse & Limpabandhu 2013,第106頁
- ^ ตำนาน "ระฆัง" วัดพระแก้ว. Thai PBS. 11 February 2017 [7 May 2020] (泰語).
- ^ Hongvivat 2004,第30頁
- ^ Suksri, Chakrabongse & Limpabandhu 2013,第98頁
- ^ Hongvivat 2004,第32頁
- ^ Suksri, Chakrabongse & Limpabandhu 2013,第102–103頁
- ^ 62.0 62.1 Hongvivat 2004,第26頁
- ^ 63.0 63.1 Suksri, Chakrabongse & Limpabandhu 2013,第75頁
- ^ Hongvivat 2004,第12頁
- ^ Suksri, Chakrabongse & Limpabandhu 2013,第33–47頁
- ^ Hongvivat 2004,第14頁
- ^ Hongvivat 2004,第16頁
- ^ Hongvivat 2004,第18頁
- ^ Hongvivat 2004,第20頁
- ^ Hongvivat 2004,第22頁
- ^ Hongvivat 2004,第24頁
- ^ Suksri, Chakrabongse & Limpabandhu 2013,第48頁
Bibliography
- Hongvivat, Nidda. The Temple of the Emerald Buddha and the Grand Palace Including the Short Story of Ramakian from the Mural Paintings: A Guide to Thai Art and Architecture. Sangdad Pueandek. 2004. ISBN 978-974-92387-8-3 (英語).
- Matics, Kathleen I. Gestures of the Buddha. Chulalongkorn University Press. 1998. ISBN 978-974-635-068-6 (英語).
- Rod-ari, Melody. Beyond the Ashes: The Making of Bangkok as the Capital City of Siam. Political Landscapes of Capital Cities. January 2016: 155–179. ISBN 978-1-60732-469-0. doi:10.5876/9781607324690.c004.
- Suksri, Naengnoi; Chakrabongse, Narisa; Limpabandhu, Thanit. The Grand Palace and Old Bangkok. River Books. 2013. ISBN 978-974-9863-41-1 (英語).
- Wales, Horace Geoffrey Quaritch. Siamese State Ceremonies: Their History and Function. B. Quaritch. 1931 (英語).
External links
[編輯]- www
.royalgrandpalace .th, official website of the Grand Palace and Wat Phra Kaew
Template:Rattanakosin Template:Visitor attractions in Bangkok

